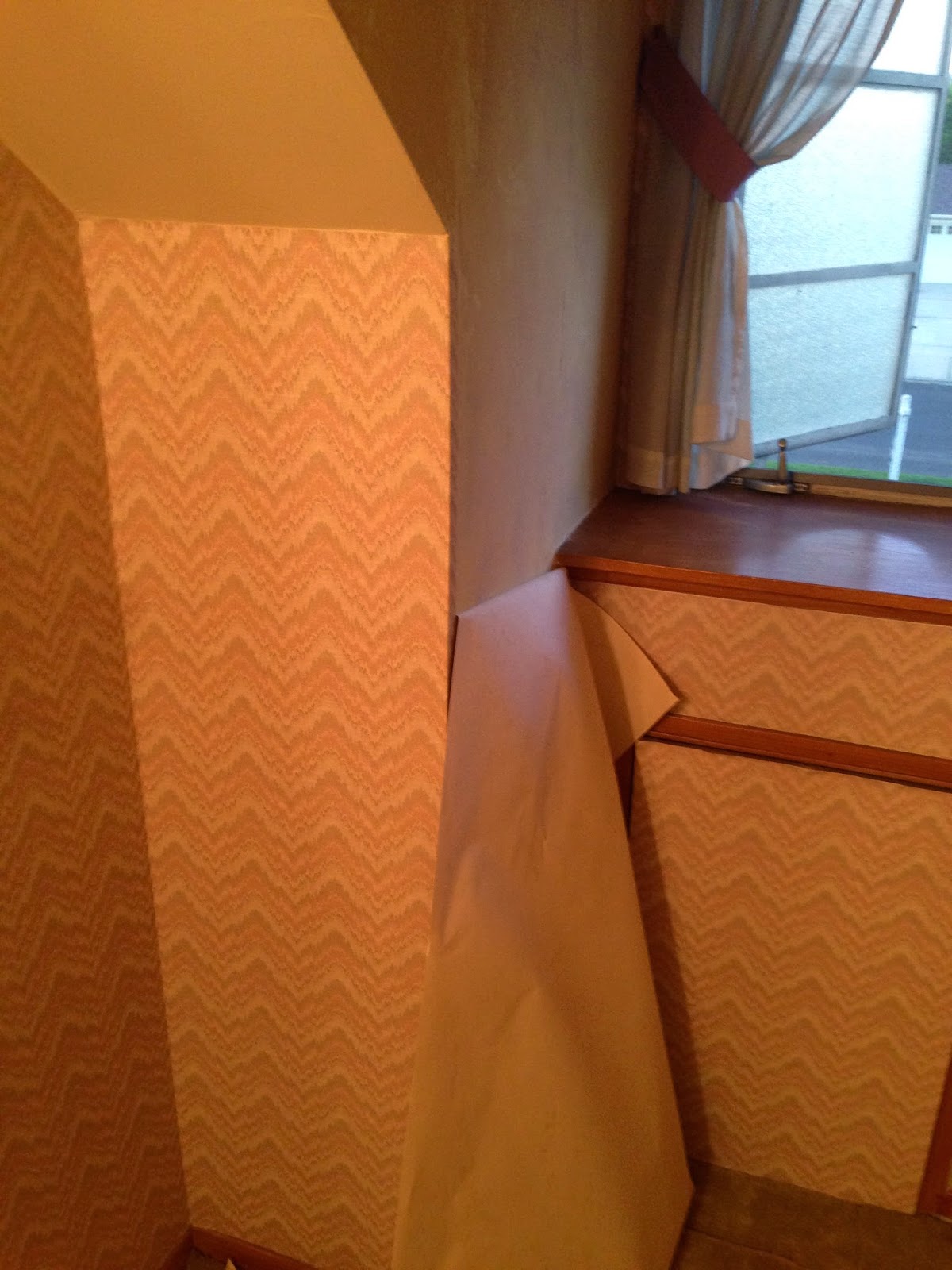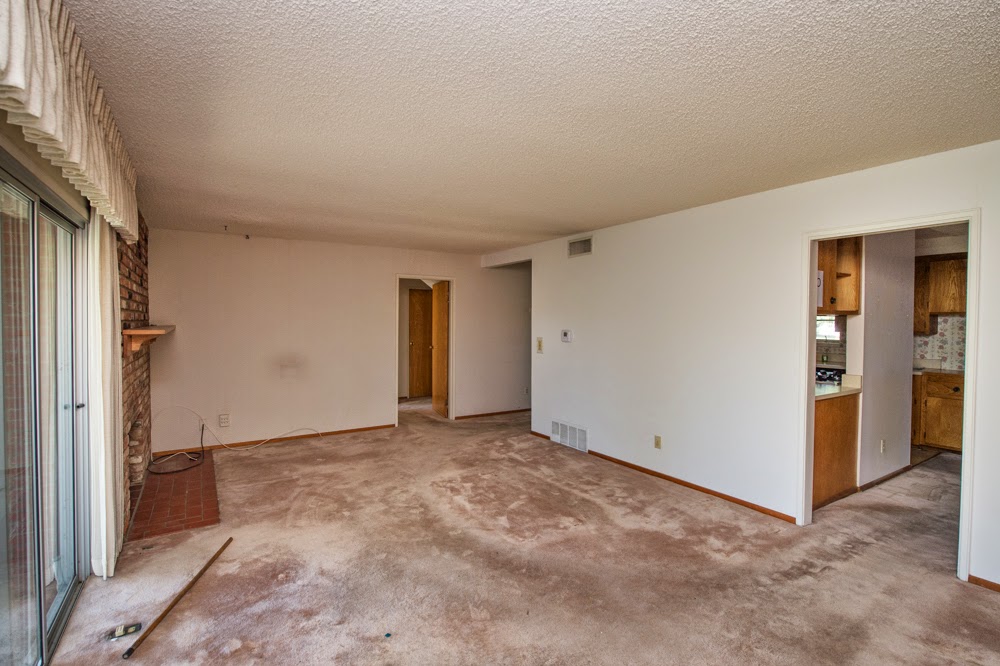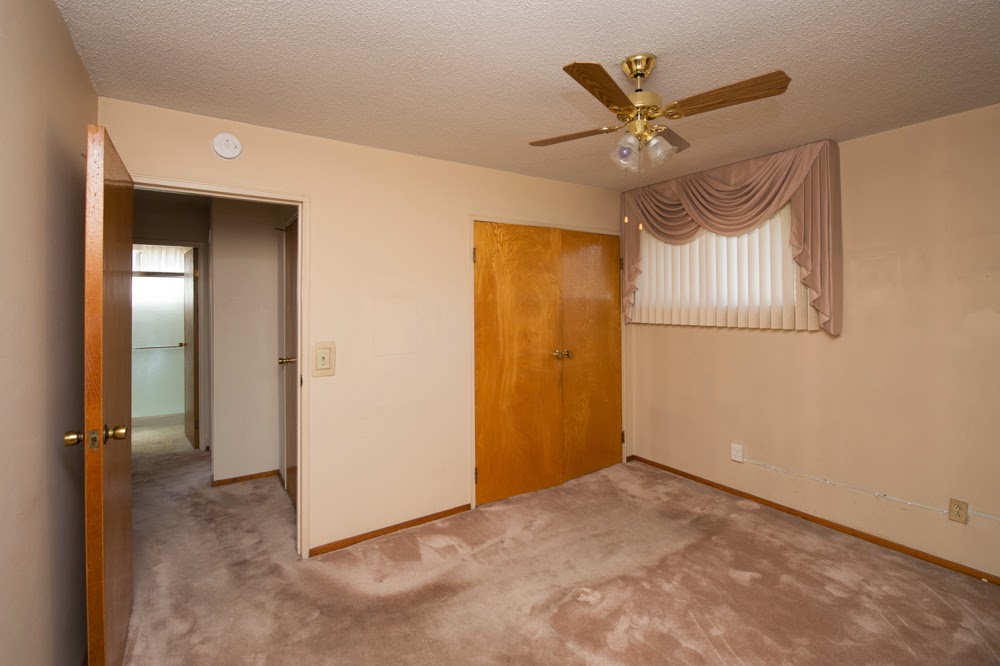- Moved over some non-essentials, this is stuff like our holiday decorations, folding chairs.
- Received a fridge and patio furniture from a friend who moved out of town this week, we are happy for her, but sad to see her go.
- Took down the window hangings from the upstairs bedrooms, this in preparation for both painting and bringing in our own choices for the windows. I need black out curtains in the master bedroom so I can sleep in.
- Did several trips to Home Depot and Sherwin Williams. Ended up picking up some painting supplies, nail hole repair, a garden hose (got to have one), and exterior caulking compound.
- Started stripping wallpaper from the upstairs bathroom.
- Removed face plates for outlets and switches upstairs.
- Pulled almost all hanging nails from whole house, left a couple we felt were in good locations.
- Proceeded to use nail hole filler in all above holes.
- Decided on a paint color for the master bedroom, painted a wall.
- Decided that paint color sucks, bought another color.
- Did a first pass of painting on the guest bedroom since the master bedroom annoyed us, it is in the timeout box for a weekend.
- Got water / power hooked up.
- Got internet installed, even have WiFi!
- Have two tired humans resting.
- PX90 has nothing on us.
Spicy (Gail's car) is packed with the first load of stuff, mad Tetris skillz:
First Wallpaper Removal:
Test painting -
Guest bedroom:

Living room, the left sample is the sand color we are planning for most rooms, and the right color is our downstairs accent wall:
Taping off the rooms to get clean lines, we'll see how well that worked:
Removing nails, from every room:
Patching nail holes:
Painting the guest bedroom:
Trash pile from the first of the removal, drapes and vertical blinds:







































