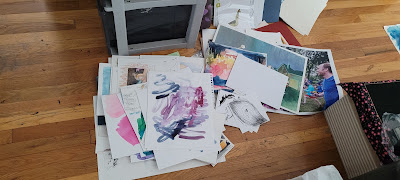Test 1-2. Test 1-2. Am I live? Is this thing on?
You may have noticed an absence of posts in the--oh, 5 years since our last post. Have we renovated things? Yes. Did I forget all about this blog for a while and forgot to post? Yes. Am I sorry? meh.
Since I last wrote, we've upgraded a few things, mostly courtesy of pandemic and working at home constantly: drought-tolerant landscaping when we didn't want anyone inside our house; insulating the outside walls when we were constantly home and noticed either the heat or the cold; replacing the windows and doors; repainting the exterior of the house when we noticed all the peeling; a number of other small changes that any family make to a home as they live it and acquire things and break things or use things.
But I figured I'd dust off this dated blog. (E asked, "Is that BLOGGER?!?!?!") Why? Because we're about to head back into renovation chaos. And we don't do things by halves. We're updating our kitchen AND refinishing the wood floors throughout most of the rest of the house. We really should have refinished the floors before we moved in, but woulda, coulda, shoulda.
All this to say we need to pack. The entire house. While I'm trying to work on finishing a project and send it out on submission. Like I said, no halfway measures here!
I started with the art studio while taking breaks from my project and we're using this time to take a very hard look at all our belongings and ask, "Do we even use this?", "Do we need this?", or, in the case of some boxes of tropical teas, "Have we been hoarding like a dragon?!?!" Where's Marie Kondo when you need her? (spoiler: I may have also been hoarding bright orange boxes from our covid snack delivery subscription, but they are so pretty!! And, we are putting them to good use now as we pack things up.)
The art studio packup:
 |
| A pile of old, unfinished artwork on the floor |
 |
| piles of art materials that I am keeping and storing nicely in the large format flat folders I have. |
 |
| Art supplies being boxed up. Two boxes to give away, 2+ boxes to keep. |
 |
| My art filing cabinets have never been so empty or organized since we moved in. Nor has the closet around them! |
 |
| A wide angle shot of the table/bookshelf side of the studio, with the bookshelf mostly emptied. |
The kitchen:
 |
| The current state of the kitchen, which has no cabinet doors since shortly after we moved in. We started renovating it, but then stopped halfway through and have been living with this as-is for the last 5 years. |
 |
| Starting to empty our shelves and trying to sort everything. It's going to look worse before it looks better. |
 |
| Boxing up kitchen stuff in the few cardboard boxes we already own. |
 |
| The dining area is currently not dining-accessible, but the sorting, packing, and staging area for all random home belongings. |
 |
| The current donate pile. If we haven't used it in a year+ (to account for seasonal usage), it goes here. If we have multiple of an object and probably do not need to own that many, it goes here. If we are unsure, it probably goes here, too. |
 |
| I won't miss the current kitchen's peel-n-stick tiles and the exposed subfloor. |
 |
| ...Or the florescent lightbox kitchen light. |
 |
| ...Or the last remnants of the flowery wallpaper the previous owner installed. |






































































