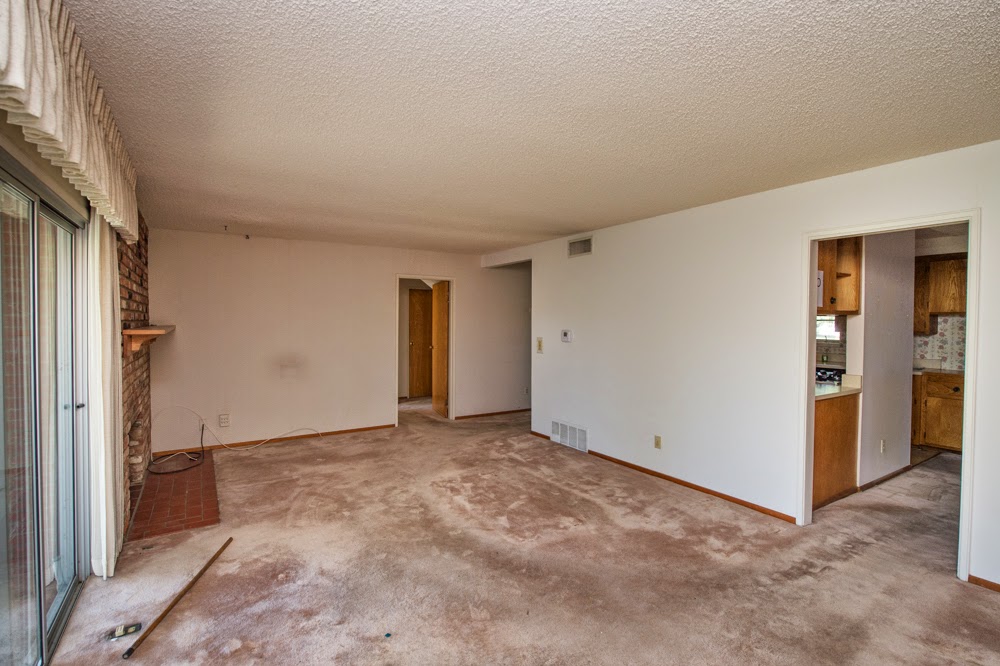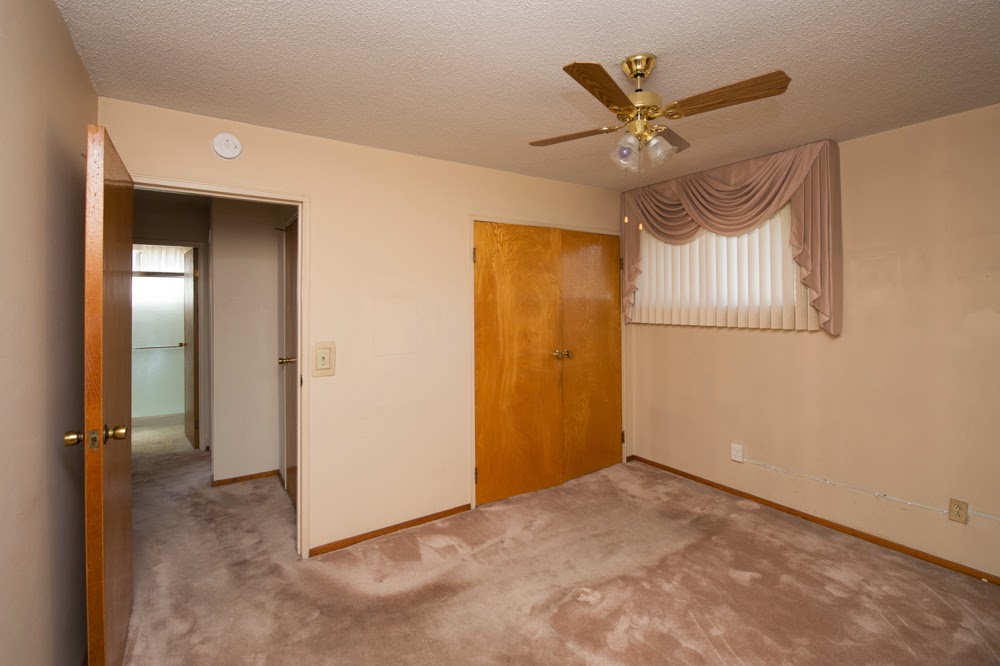These pictures are courtesy of our friend and realtor Garon. http://www.realtorgaron.com/
Front of the house (much better picture than the listing photo, all of them are):
Living Room:
What will be the dining room. In the first photo, the door on the back left wall (past the drawers) leads to the garage:
Small old kitchen, pretty wallpaper... unfortunately, probably year 2:
Small downstairs bedroom (future Art Room for Gail), interesting swamp cooler in the ceiling, must go:
Downstairs bathroom, simple fiberglass stall, probably one of our first 6 month projects, at least replacing figures and pulling out wallpaper:
Large downstairs bedroom (future computer room/office)
Upstairs guest bedroom (northwest facing):
Upstairs bathroom (this one is going to be a lot of work, all of it will eventually have to go):
Upstairs master bedroom (northeast facing), we love the details with the sloped roof and inset windows:
Our fairly large back yard, the previous occupant had done a lot with the yard, we will probably slowly peel away the layers to something more our style. One nice thing, very old trees, so lots of shade for the house:
Let us know what you think!



























No comments:
Post a Comment