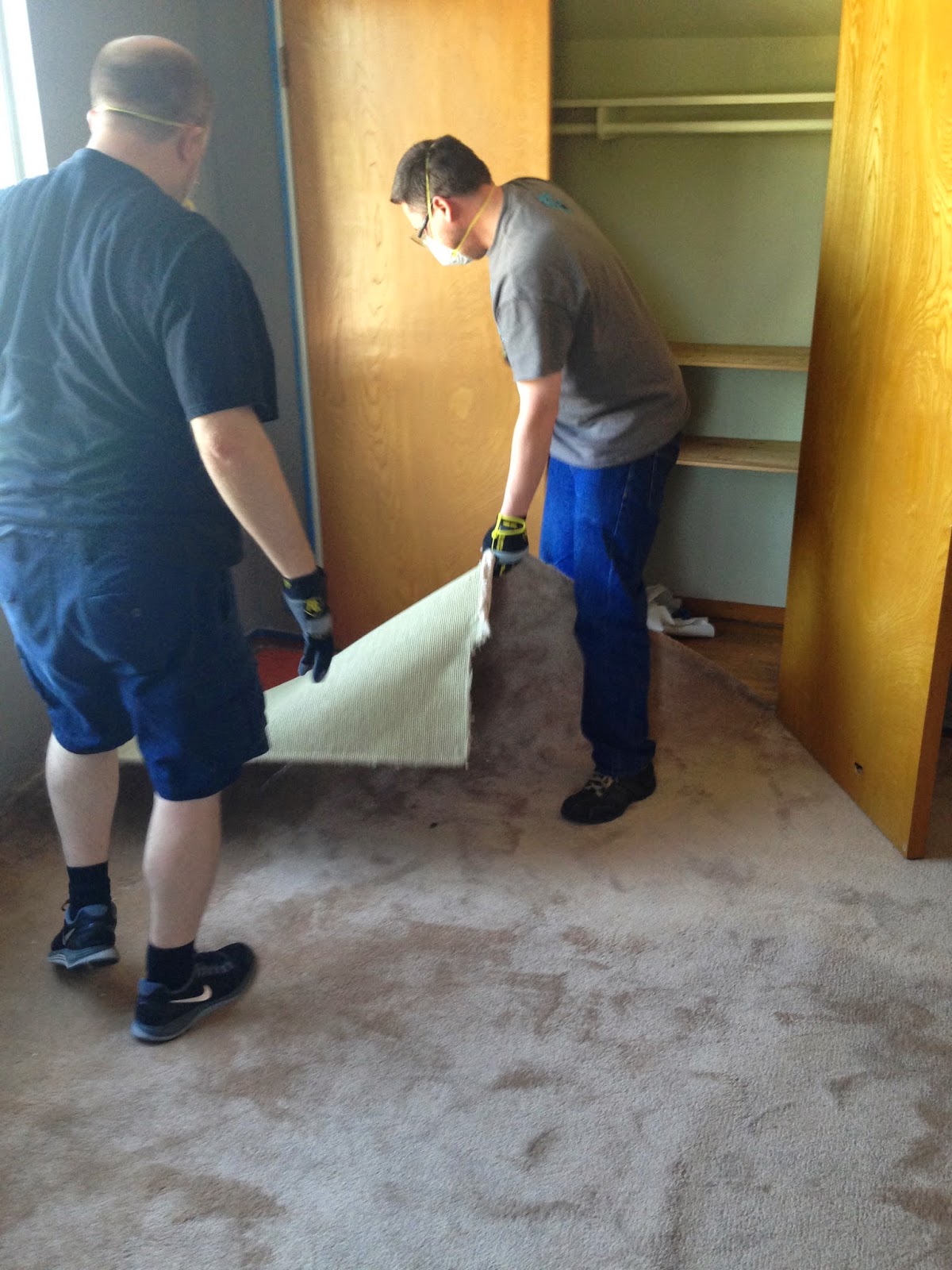First we started with pulling the carpet padding, then the tack strips. This was a long and painful process. Throughout the whole procedure you are either on your knees or bent over pulling staples or using a crowbar to pry up tack strips. We were able to get 100% of the tack strips and 50% of the staples out over a 5 hour chunk of time from the upstairs. As it is now the Wednesday before move in date and that is still the state (for reasons I will state below), there is some concern over how clean / ready our place will be when our furniture moves in on Saturday. But there are a lot of hours between now and then, and we feel we can be ready.
After last weekends excitement of flooring, Gail decided to tackle sanding and painting the kitchen. This process is 100% sanded and 25% painted at this stage because of everything else that has been going on.
What else has been going on? Well, we now have a new tankless water heater, and a new HVAC system that is mostly installed, tomorrow it should be completed. Additionally the drywall contractor has been sealing up holes, and skimming the ceiling. Lots of changes.
Pictures!
Gail power sanding the cabinets
Power sanding is very messy
That is the blue that is going to be the back wall of our cabinets, we are going for white shelves, doors, and framing on the top, and a deep blue on the bottom. The color there is Splashy!
Pulling staples from upstairs
Shopvacing the dust
Tack strip and staples
Pry bar hammered in under the tack strip. I got into a pretty good rythm and was able to tear up the strips fairly quickly.
All those little tufts of carpet padding hide staples that need to be pulled out before furniture comes in.


























































